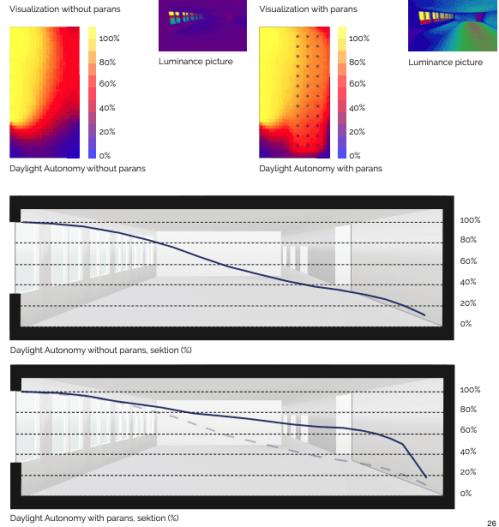The Impact of Urbanization on Daylight Access and Its Effect on Schoolchildren’s Performance
Designing learning environments from a children’s perspective is smart from a social perspective; when we invest in our children and create a good childhood environment, it will affect them in terms of performance and it will also affect them as adults.
It is expected that another 2,5 billion people live in cities in year 2050, but already now more than half of the world’s population lives in urban environments. The densification of cities give us deep buildings, dens block structures, increased demands on energy efficiency and a demand on older buildings to be adapted to new uses. This means that more and more people risk to end up in living and working environments with insufficient daylight! One large group affected by this are schoolchildren.

How Daylight in Classrooms Boosts School Performance and Supports Child-Centered Design
In the study “Daylight and School Performance in European Schoolchildren,” published in December 2020, researchers found that “classroom characteristics associated with daylighting have significantly impact on the performance of the schoolchildren and may account for more than 20% of the variation between performance test scores” in math and logic.
Already in 1999 the Heschong Mahone Group. Daylighting in Schools 1999 found, in optimal conditions, test score improvements as high as 26%. It was concluded that students with the most daylighting in their classrooms progressed 20% faster on math tests and 26% on reading tests in one year than those with the least daylighting.
When we design schools, do we have the children in mind, both regarding the the physical layout and the light design? The thing is, ”if we design from the perspective of children, it will always be good for both the children and the adults, but if we design from the exclusive perspective of adults, we could assume that it not always will be beneficial for the children”.

Achieve Balanced Lighting and Minimize Glare with Parans’ Fiber Optic Daylighting Solution
Natural light from windows is a great resource but at the same time difficult to use. It quickly disappears further into the room and easily creates great contrasts and glare, especially in deep rooms.
You need to be well aware of the proportions of windows vs size of room. How to design to utilize the natural light in the best way. You need to consider the geographic location, the latitude and the seasonal variations – giving you different solstice in the building and something to consider when designing a building.
To give the best conditions for a room with natural light you need to work with the balance of the natural light in the room. The Paras system work well with windows. The light levels from windows and Parans often coincide both in time and intensity and with a suitable number of luminaires the light levels can be kept even.

SUNLIGHT DEEP INTO BUILDINGS AND FAR AWAY FROM WINDOWS
With Parans’ solution you are able to create sunlight filled spaces in every building.
Thin, flexible fiber optic cables lead the sunlight far from windows and deep into the building where the sunlight from windows cannot reach. As common as it is to have windows along the facade and that way lead the natural light inside, as common it could be to lead sunlight via a Parans system deep into the building – to every room, on every floor.
Create amazing light experiences for every generation!


