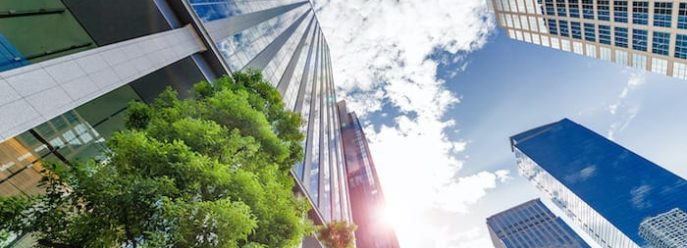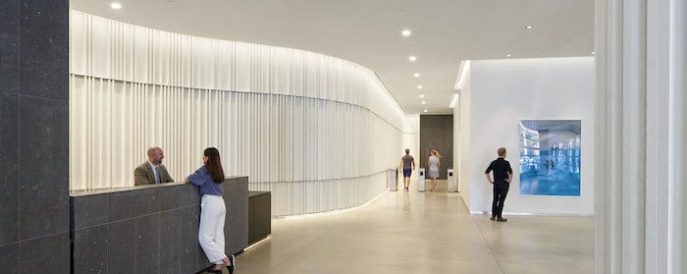Perhaps never before has the focus on healthy buildings been as topic as now. The global climate situation, pandemics and the fact that 90% of most people spend their time awake indoors urge the architect society to design sustainable and healthy buildings.

Designing Healthy Buildings: Integrating Biophilic and Circadian Lighting for Well-Being
The green building society urges sustainable building design. This includes green building councils worldwide and the International WELL Building Institute. They push governments, companies, and organizations to act. The focus is on human and environmental perspectives. Today’s era demands healthy buildings. These should support human well-being. The architectural society prioritizes this goal. HOK calls it “a new Architecture of Well-Being.”
The WELL Building Institute offers evidence-based solutions. Their relevance for healthy indoor environments has grown. The WELL Building Standard leads the way. It targets buildings, interiors, and communities. It implements features to boost health and well-being. It also validates and measures these efforts.
Two key concepts are Mind and Light. Mind includes Biophilic Design as a feature. Light features Circadian lighting design.
Biophilic Design uses natural elements in buildings. One key element is natural light. It’s vital for indoor well-being. Research shows it boosts workplace wellness. It improves health and productivity too. It’s the top enhancer for circadian rhythm.

Embracing Biophilic Design: Enhancing Well-Being and Productivity in Workplaces
In several articles nowadays it is described how the architectural society links the importance of architecture and well-being, for example in the article Building Health:The Link Between Architecture and Well-Being and the article Redesigning The Office For The Next 100-Year Flu (Yes, It’s Coming).
An article in CNBC states that biophilic design has been embraced by companies who sees the health benefits of bringing the natural elements indoors – it increases wellbeing of employees in regards to health and productivity.
The architectural firm HOK focus on six principles in their work with wellbeing in architecture, “Six fundamental principles drive our integrated design approach for the Architecture of Wellbeing: Accessing Nature, Movement, Nutrition, Air Quality, Decentralization and Trust. The principles begin by addressing the health of individuals and then scale up to focus on the health of the city.” One of them, “accessing nature”, is based in the biophilic design.
Already in 2017 Jake Wayne, leader of the lighting group at Arup’s Boston office, stated in an article of WELL Building Standard after the office had achieved the WELL Certification at the Gold level: “Over the last few years in lighting design, we have learned the importance that light has on human health. Research, in combination with project work, has led us to identify the impact that quality of light can have on quality of life.”
Another beautiful project is the New York based architectural firm CookFox’ project “512 West 22nd Street” – an office building which uses the concept of biophilic design. “Designed to achieve LEED Gold certification and foster an office environment connected with the natural world, 512 West 22nd Street sets new standards of health and productivity in the modern workplace”.

Image courtesy CookFox / Bruce Damonte
We embrace the priorities going on right now within the architectural society. Healthy buildings, for the sake of the people and the environment, should be high on the agenda.
Spreading sunlight in the building
Parans lead sunlight deep into buildings and far away from windows. With the use of highly intelligent technology, we make sunlight an indoor experience. As common as it is to have windows along the facade and that way bring in the natural light, as common it could be to have daylight via a Parans system deeper into the building.
Illuminate Your Space
Ready to brighten your space with natural light? Parans solar lighting system harnesses the sun’s power to transform indoor environments sustainably. With advanced fiber optic lighting, we deliver sunlight deep into buildings, enhancing well-being and cutting energy costs.
Get Started Today
Whether it’s homes, offices, or unique projects, our innovative solutions offer eco-friendly brilliance. Explore how fiber optic lighting can elevate your next design—visit our products or contact us at sales@paranslight.com for a personalized quote today! Let’s illuminate your world, naturally.
