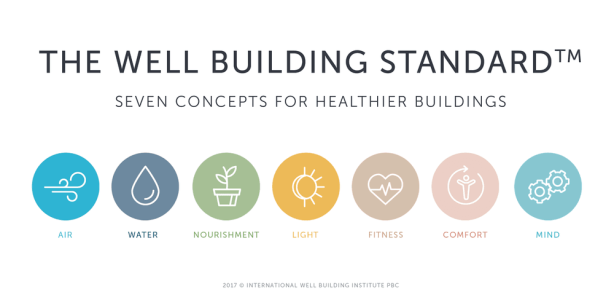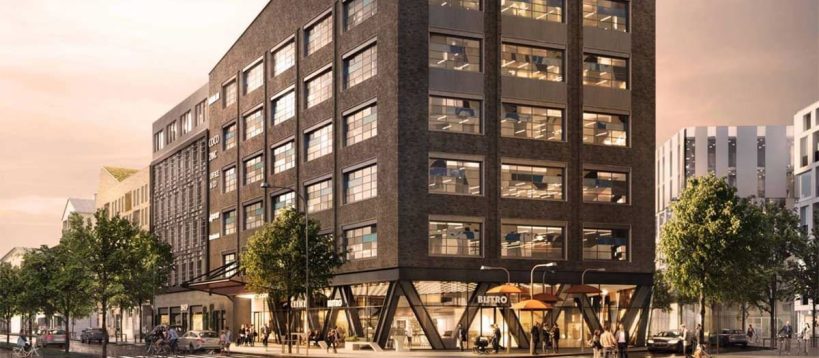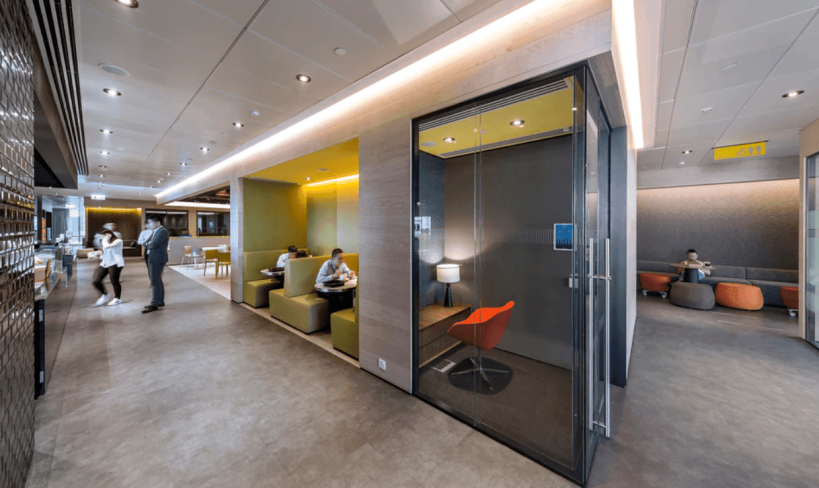The WELL Building Standard is the premier standard for buildings, interior spaces and communities seeking to implement, validate and measure features that support and advance human health and wellness.

WELL is grounded in a body of medical research that explores the connection between the buildings where we spend more than 90 percent of our time, and the health and wellness of its occupants. WELL Certified™ spaces and WELL Compliant™ core and shell developments can help create a built environment that improves the nutrition, fitness, mood, and sleep patterns.
Within the Light concept, feature requirements provide illumination guidelines that aim to minimize disruption to the body’s circadian system, enhance productivity, support good sleep quality and provide appropriate visual acuity where needed. Key terms include ambient lighting, illuminance (lux), visible transmittance (VT), equivalent melanopic lux (EML), glazing, color rendering index (CRI), correlated color temperature (CCT), light reflectance values (LRV), spatial daylight autonomy (sDA) and annual sunlight exposure (aSE).
THE CIRCADIAN RHYTHM
The circadian rhythm is fundamental to the health and well-being in the long term. Our biological clock requires exposure to darkness at night and the clear blue light during daytime, especially in the morning. This should be done in a rhythm of 24 hours otherwise; the clock starts to go out of tune. Disruptions in circadian rhythms leads to direct health problems in the long term and also increased risks of accidents.
EXAMPLES OF WELL CERTIFIED BUILDINGS
An example of a WELL project is Castellum’s Eminent property in Malmö is the first WELL-registered office building in the Nordic countries. Interest in Eminent has been massive. Eminent’s approx. 10,000 square metres are distributed over seven floors. The building contains a bistro, a gym, common conference facilities and coworking features. Eminent also has a common roof terrace with a kitchen garden for the bistro as well as outdoor workplaces.

Another example is the Citi Tower at One Bay East with its first WELL Certification in Hong Kong. The project also achieved LEED Platinum Certification, the first RESET Certification in Hong Kong, the AIA International Region Design Awards 2017 – Honor Award for Interior Architecture and the RICS “Sustainability Achievement of the Year” Award in 2016 and 2018. This is the world’s largest WELL Certified project for New and Existing Interiors. The project includes 38 separate business units and provides a home base for 3,000 staff members, formerly spread over five leased buildings, now brought together in a single multistory headquarters.

SPREADING NATURAL SUNLIGHT IN THE BUILDING
Via the Parans sunlight system with thin, flexible fiber optic solar lighting cables, you can bring daylight harvesting deep into the building, reaching areas far from windows where natural sunlight cannot penetrate. This innovative solar lighting system captures sunlight outdoors and transmits it through fiber optic solar lighting, illuminating spaces that typically lack natural light. With the Parans system, you can also balance the light dynamic in the room, integrating the natural light from the windows with the sunlight collector technology. As common as it is to have windows along the facade to bring in natural light, it is just as feasible to use the Parans sunlight system to extend daylight harvesting further into the building, ensuring that all areas benefit from the power of natural sunlight.
Images by IWBI, Castellum and Citi

